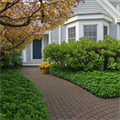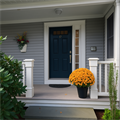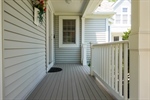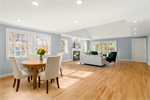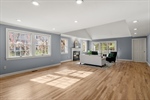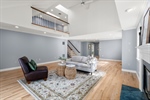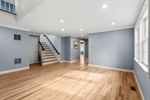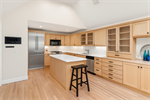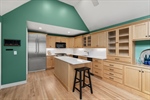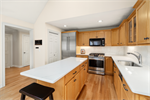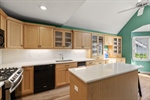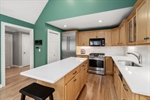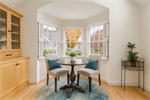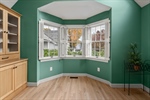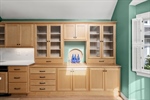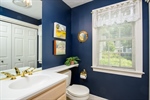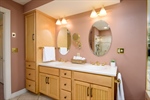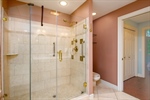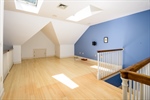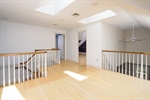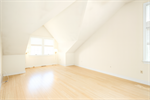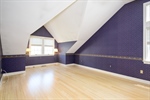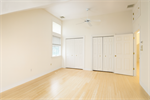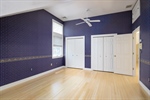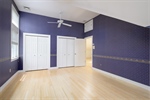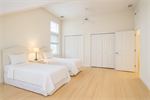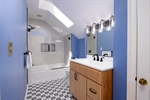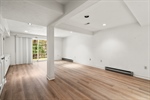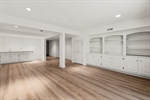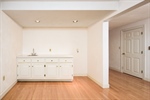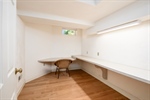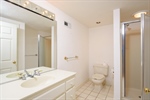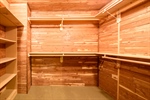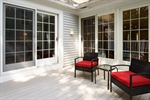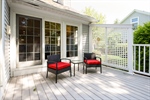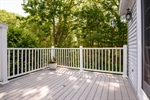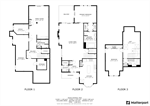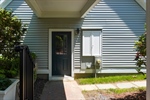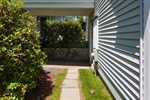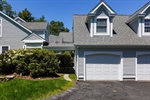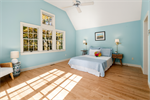17 highcroft way, hopkinton, MA
Back to Website: 17highcroftway.com
Features
- 3 Full baths
- New Quartz Kitchen Countertops and backsplash
- Finished Basement Wet, Built-ins & Cedar Closet -NEW LVP Flooring
- Vaulted Ceilings
- New Hardwood Flooring throughout 1st Floor
Remarks
NEW HARDWOOD FLOORING throughout 1st floor! Tucked into the most desirable corner of a boutique townhouse community, this sun-drenched end unit is designed for both everyday living & effortless entertaining. Open-concept living & dining areas flow seamlessly to a private deck w/wooded views—also accessible from the serene primary suite. The kitchen, warm & welcoming, features a center island with NEW QUARTZ COUNTERTOPS & NEW QUARTZ BACKSPLASH, hardwood floors, newer gas range, new refrigerator, & charming breakfast bump-out w/ skylight. Upstairs, bamboo floors stretch across spacious bedroom & a loft bathed in sunlight from dual skylights. UPDATED2nd floor main bath also boasts a skylight, adding a spa-like touch. The walk-out lower level offers a retreat w/built-in cabinetry, NEW LVP FLOORING, a wet bar, office, full bath, & cedar closet—perfect for hosting guests or cozy evenings. Sunny 1st floor primary ensuite has an updated walk-in shower & vaulted ceiling. Filled w/natural light, this home is a blend of comfort & function. Easy access garage. Close to commuter rail & Hopkinton State ParkGeneral Information
Building Details
Amenities
- Built-ins
- Ceiling Fan(s)
- Central A/C
- Central Heat
- Crown Moulding
- Deck
- Dishwasher
- Dryer
- Fireplace
- Garage
- Garden
- Granite Counter Tops
- Hardwood Floors
- Jetted Tub
- Landscaped Front Yard
- Microwave
- Patio
- Porch
- Range / Oven
- Refrigerator
- Remodeled Bath
- Smoke Detectors
- Stainless Steel Appliances
- Storage Area
- Stove
- Tile Floors
- Vacuum System
- Walk-in Closet
- Walkout
- Washer/Dryer
85 Main Street
Hopkinton, MA 01748
